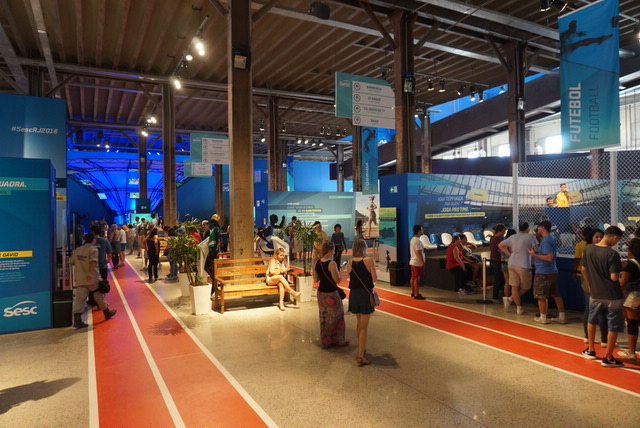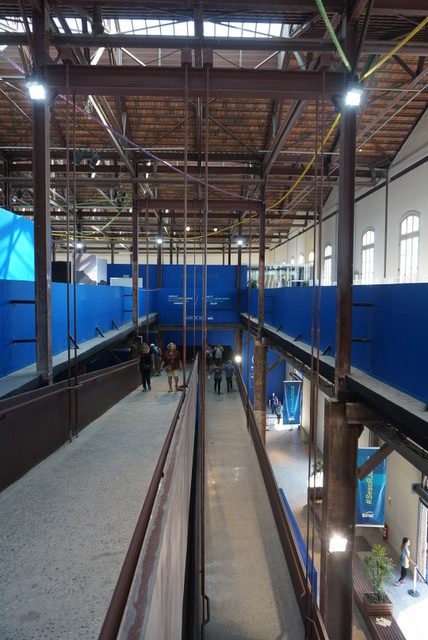
Design firm Yabu Pushelberg shared with us their design for the Canada Olympic House in Rio de Janeiro:
YABU PUSHELBERG CANADA OLYMPIC HOUSE, RIO 2016
DESIGN STATEMENT
Stemming from a modern, distinctly Canadian point of view, Canada Olympic House expresses a vibrant, welcoming energy. The design team sought to create a dynamic environment that unfolds to reveal distinct branded rooms, each providing a unique function within the house. An enforced rigor elevates the mundane, interjected with sculptural installations by a group of talented Canadian artists and artisans with a transformative approach to materiality.
The overall environment is punchy and graphic. Materials are simple, honest, and not overly processed. The transformation of simple, readily available objects and materials paired with the repetition of colour gives continuity to the interconnected rooms. Residentially inspired spaces are relaxed, inspiring, and comfortable and clearly Canadian.
The greatest design challenges stemmed from the fact that the entire project is a temporary installation in an existing aquatic center which was executed on an extremely constrained budget. This required the assembly and installation to be completed in in less than a two-week timeframe, and to be subsequently broken-down within a similar two-week time frame. These specific parameters informed much of the fixture design and as well as the choice of materials and finishes and also demonstrates creativity does not equate to the amount of money spent.
ENTRY
Upon approach, bold red 8-foot high hoarding printed with oversized white lettering welcomes visitors. Cladding the perimeter of the complex, the graphic continues the length of the exterior walkway and extends in to the entry lobby, creating one unified graphic statement. The bold red provides a geographic marker within the city that is identifiable from a number of vantage points throughout Rio, ultimately creating a signature presence for the Canadian Olympic Team.
In the lobby, the floor is covered in bright white vinyl, printed with Canadian Olympic Team graphics, while the bold red colour extends up a curved staircase drawing visitors upward. A free-standing log reception desk is the only piece of furniture in an otherwise open space.
HBC TEAM STORE
Adjacent to the entry lobby on the main level is a modern log cabin-inspired Team Store. Simply detailed plywood millwork with red-painted edging provides reconfigurable shelving and display opportunities. One material, natural-coloured plywood, is repeated on all vertical surfaces, and is paired with black metal on simple, geometric floor fixtures. Underfoot, carpet tiles laid in red and black checks evoke a quintessentially Canadian flannel plaid shirt.
2nd FLOOR WELCOME HALL
As visitors travel up to the second floor from the main entry lobby, a mobile of suspended canoe paddles spirals upward and leads into the Celebration Lounge. The installation, designed by Toronto-based artisans Moss & Lam Art Studios, is made up of dozens of plain wood canoe paddles that were hand-painted solid red, ombre to solid white, and back to red. The floors are again covered in white vinyl graphics and also act as wayfinding, guiding visitors to adjacent rooms. The perimeter is enswathed with Hudson’s Bay Company iconic-striped drapery, softening the space and allowing the mobile and a large scale photo of Team Canada at the Opening Ceremony on one wall to take center stage. As in the main lobby, a large log desk stands in front of a full-height red color-blocked Petro Canada graphic wall at one end.
CELEBRATION LOUNGE
Beyond the Welcome Hall, the Celebration Lounge offers a welcome gathering place; furnished with modular furniture from the Canadian Tire Canvas Collection. Reconfigurable groupings of ottomans and armless chairs were custom slipcovered by Quality & Co. in off-white, lending themselves to multi-use and modular layouts, encouraging interaction and a feeling of comradery, and of course celebration. Seating is interspersed with custom-made tables by Saint-Damase Furniture of exposed-edge plywood with black metal bases. The floor is overlaid with white graphic vinyl film and layered with textured rugs.
Plywood-clad walls are interspersed with televisions, visible from every vantage point, with main events being broadcast on a full-height TV wall at the far end of the room. Lining both sides of the room, bleacher-style stepped seating made of painted plywood, softened with loose throw pillows, adds definition to the room in the form of casual seating. Windows behind the bleachers are overlaid with sponsor-driven graphic film and wood slats, still allowing some natural light to filter into the space.
Overhead, a deconstructed Canadian flag made up of strips of painted canvas drop cloth is suspended from the ceiling. Also designed and made by Moss & Lam Art Studios, this art installation draws attention, focuses the perspective oriented toward the front of the room where events will be broadcast, and medal celebrations will be held.
Lastly, the Celebration Lounge also includes a Molson Canadian bar clad in plywood with a cluster of bar lighting sourced from Canadian Tire overhead.
PETRO CANADA PANTRY
On the opposite side of the Welcome Hall is the Petro Canada Pantry. Furnished with three oversized custom picnic tables, and stocked with General Mills snacks, the pantry is a casual place to grab a snack and relax. White-washed custom peg-board walls are layered with 1” re-edges dowels that support custom reconfigurable shelving, hanging lanterns and clocks. On one wall, a collection of black-and white vintage Canadian Olympic Athlete photos make a graphic statement. Ample storage along one wall is made up of red-edged open modular plywood shelving. The room is illuminated by three glowing canoes, custom-made by a Canadian artist. The form, inspired by an archetypal canoe, was constructed by stretching a translucent white scrim over a birch plywood frame, which was then lit from within to produce an overall glow.
BELL CANADA LOUNGE / SAMSUNG HONOUR LIBRARY
Repeating the same visual language, modular plywood shelving continues in this space, though here it is painted blue with exposed plywood edging; the custom peg wall is also repeated with natural-finish dowels. IPads on the library shelving display photos of winning athletes. Underfoot, bold graphic rugs soften the space, large blue bean bags and the same slip-covered modular furniture as in the Celebration Lounge provide reconfigurable seating and two more glowing canoes are suspended above.
DELOITTE ATHLETES LOUNGEThis clean, calming space was conceived for athletes and their coaches as a get-away, offering a peaceful respite from all the activity elsewhere in the house. For a bold-graphic effect, a dado-line around the perimeter caps the room; everything above the dado-line is painted a rich black, while everything below the line is a crisp, clean white, including modular seating and soft rugs. Simple materials, including painted wood-slat walls and painted open-grid celling create the backdrop for wall-hung televisions around the room.
CANADIAN BACKYARD
Evoking a quintessential Canadian backyard, the second-floor outdoor terrace is laid with vibrant green artificial grass surface, also evoking turf used for athletic fields. Overhead, trellis is strung with Edison lights from Canadian Tire. Muskoka chairs are paired with wood slat tables, all custom painted with an ombre-effect from red bases to white tops. Seating groupings are interspersed with greenery in planters to contribute to the lush, backyard feeling. This space also contains an RBC-branded athlete’s wall, with athlete profiles, and the P&G Shed photo booth.
EVENT ROOM
At the back of the house, the special event space is fittingly wrapped in metallic gold drapery, further elevated by a metallic gold t-bar ceiling. Painted faux-antler lights inject a touch of canadiana; furniture filling this space is flexible and reconfigurable. An adjacent ante-room is furnished with same off-white modular furniture as found in the Celebration Lounge.
Photo Gallery
Photos courtesy of Yabu Pushelberg. Photographs: Nelson Kon








































