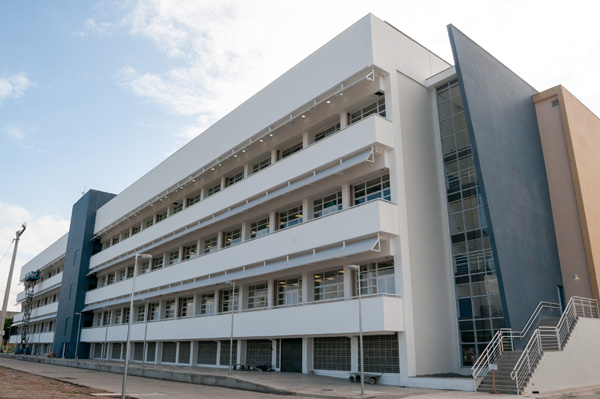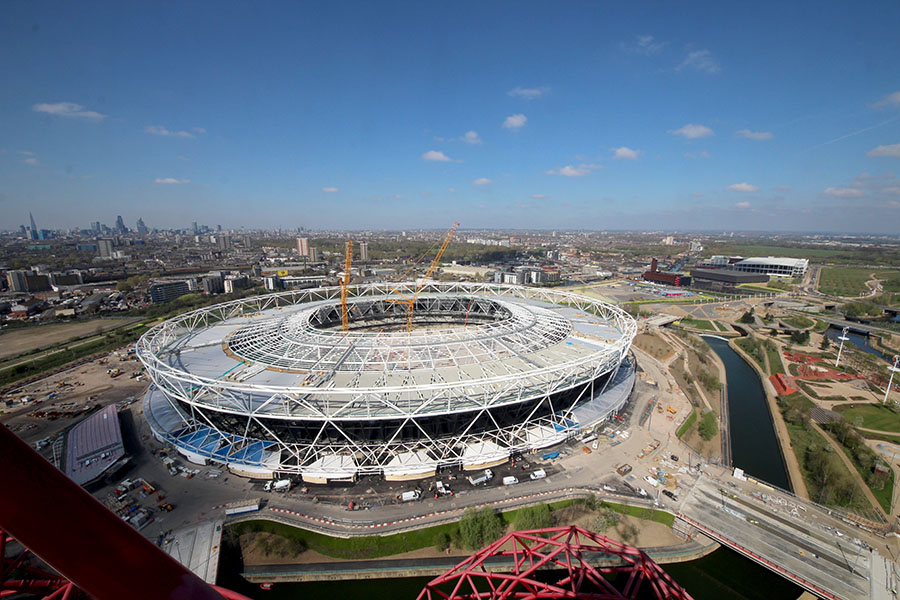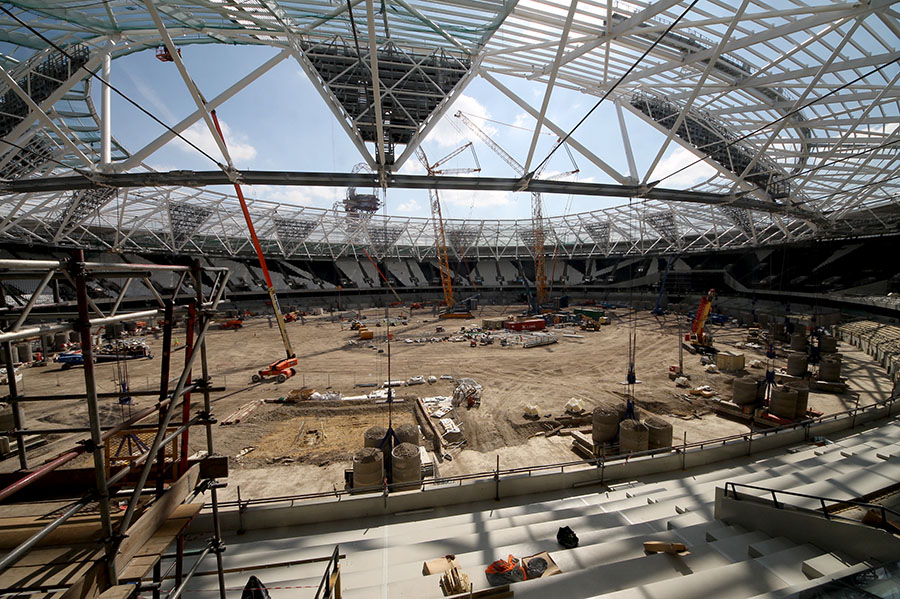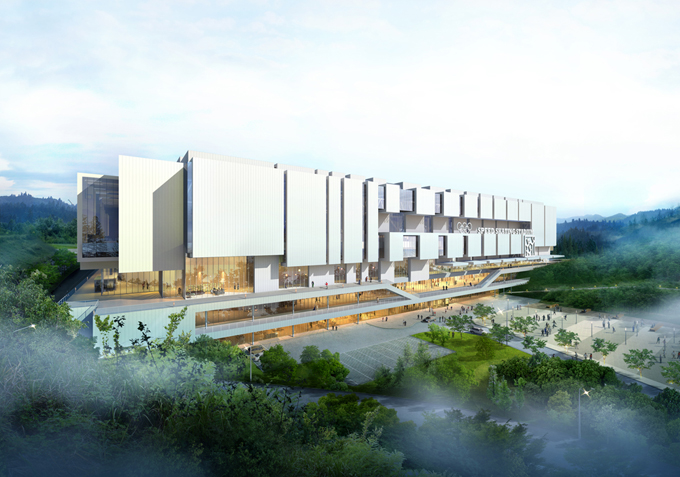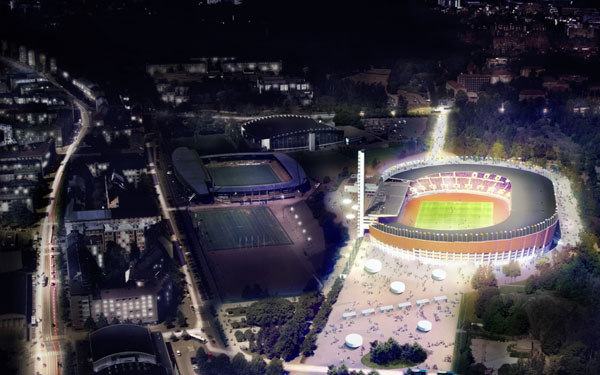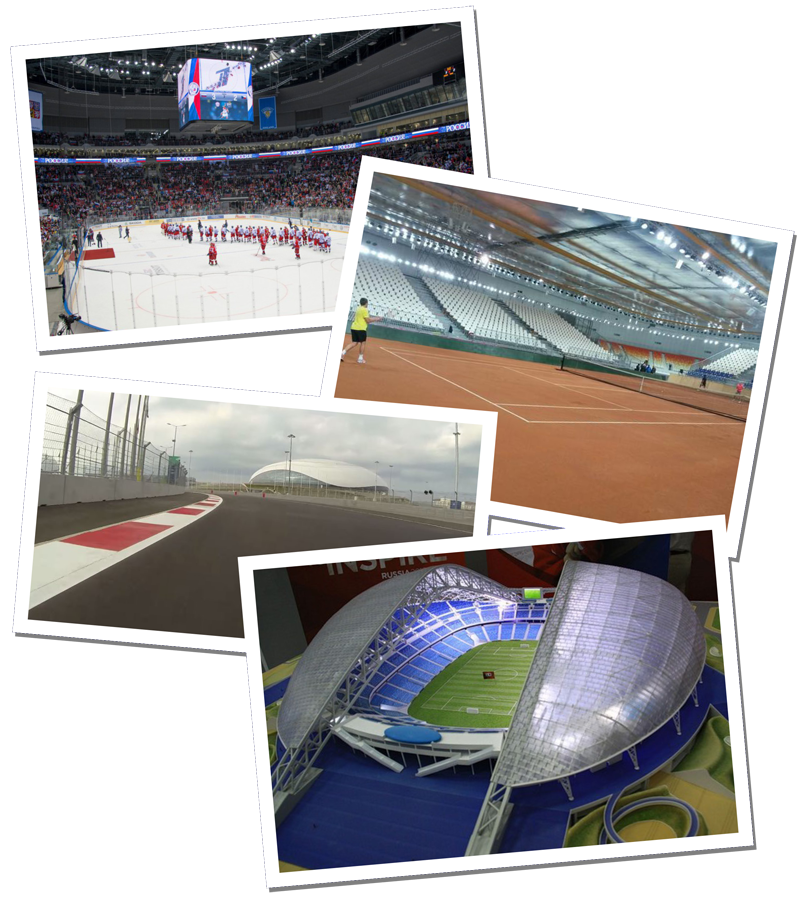
Multi-award winning practice Allies and Morrison has teamed with RIBA Gold Medal winners O’Donnell & Tuomey and other renowned studios to scoop the international competition for Stratford Waterfront on Queen Elizabeth Olympic Park, the London Legacy Development Corporation announced today (Wednesday 20 May 2015).
- Allies and Morrison bid wins Stratford Waterfront international competition
- RIBA Gold Medal winners O’Donnell & Tuomey part of winning team
- Six high quality finalists drawn from 125 different architects from around the world
Led by Stirling Prize shortlisted practice Allies and Morrison, the team beat off stiff competition from five other finalists to win the competition to design the new culture and university complex which is part of the ‘Olympicopolis’ scheme announced by Mayor of London Boris Johnson, on Stratford Waterfront in Queen Elizabeth Olympic Park.
The winning team comprises: Allies and Morrison with, O’Donnell and Tuomey, Josep Camps/Olga Felip Arquitecturia, Gustafson Porter, Gustafson Porter, Buro Happold and Gardiner and Theobald.
…
University of the Arts London, the Victoria and Albert Museum and Sadler’s Wells are partners in this exciting new development. Discussions are also underway with the Smithsonian Institution to join the scheme by opening its first permanent museum outside the United States. The 70,000 sq m scheme will also feature a 75,000 sq m residential development.
The culture and university complex will provide an exciting new destination on Stratford Waterfront at the gateway to Queen Elizabeth Olympic Park. It will showcase London at its cultural and academic best, bringing together outstanding organisations with exceptional programmes in the performing arts, fashion, visual arts, craft, science, technology and cutting edge design.
