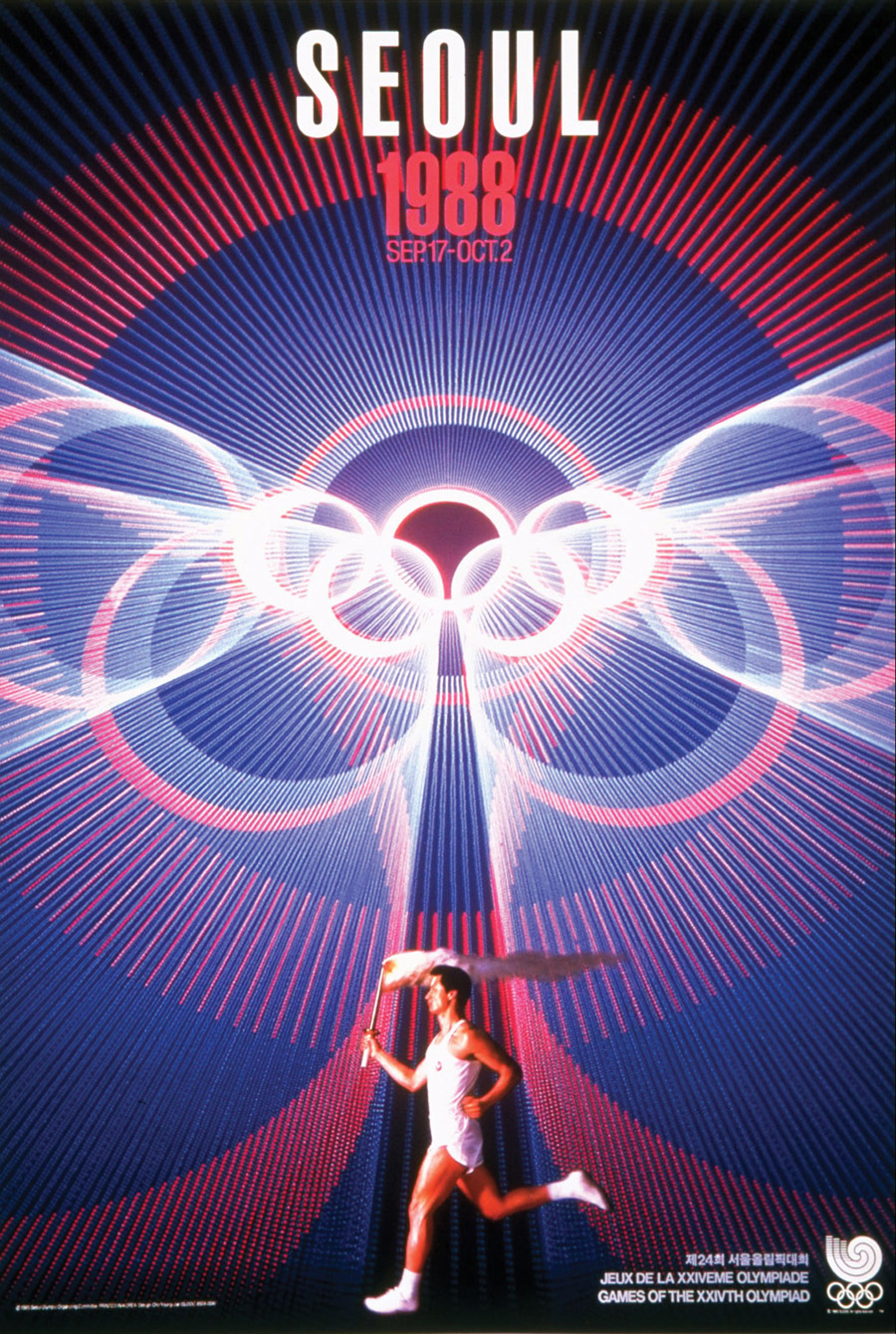
Facts & Figures
- Built between January, 1987 and September 16, 1988
- Designed by architect Kim Jung-up
- 24 Meters high and 37 meters wide
- Floor space covers 927,43m2
- Paintings by Paek Geum-nam, sculptures by Lee Seung-taek
• Entrance plaza called the ‘Field of Invitation’: Visually this part of the structure forms a central axis, and its patterned flooring is contiguous with the main structure.
• World Peace Gate, or the ‘Field of Reception’: Access to the gate is for pedestrians coming from the main entrance; columned masks line an area for strolling.
• Commemorative plaza or the ‘Field of Festival’: A performance area with a flooring pattern inspired by wall paintings in an ancient royal tomb.
• Surrounding of posts of flags of all nations, or the ‘Field of Ascension’: This area is designed to emphasize the atmosphere of friendship and cooperation among all nations.
Source: Seoul Olympic Games Official Report Volume One (Page 814)
Location
Design

Eternal Flame

Continue reading “Seoul 1988; World Peace Gate (Olympic Park)”






















