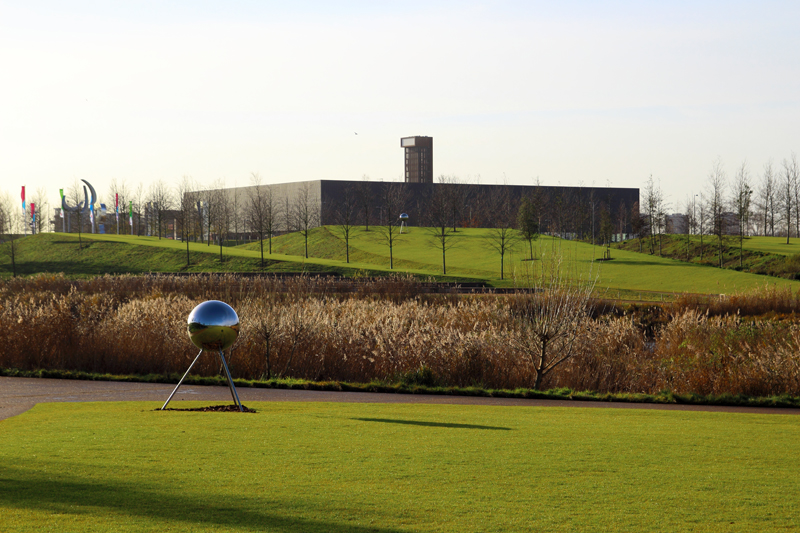Part 8 of 11 in a serie blog posts about the legacy of London 2012. (read more)

- Design by; Stanton Williams
- Capacity; 10500 seats (temporary stands)
London 2012
- Olympic Games; –
- Paralympic Games; Wheelchair Tennis
Post-Olympics
- Lee Valley Hockey and Tennis Centre (from June 2014)
- Two hockey pitches
- Ten tennis courts (four indoor and six outdoor)
- Home ground of Wapping Hockey Club (from June 2014)
- NEC Wheelchair Tennis Masters (2014)
- EuroHockey Nations Championships (2015)
Photos
Photos taken on August 23, 2014. (click to enlarge)










































































































