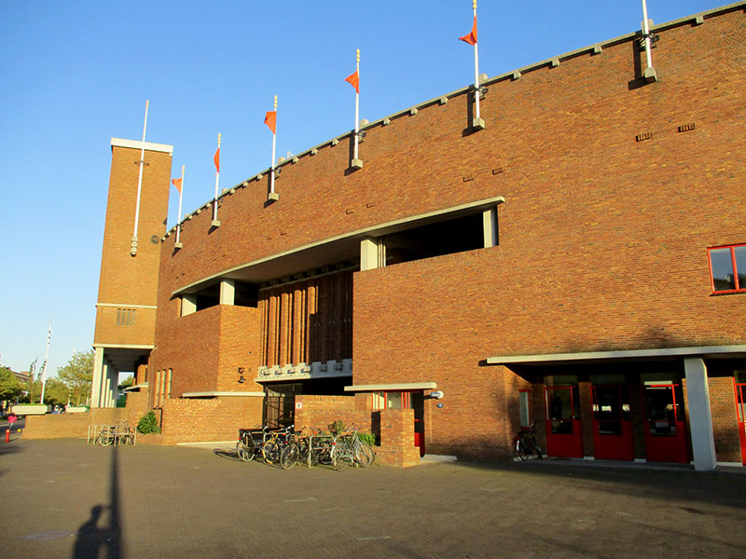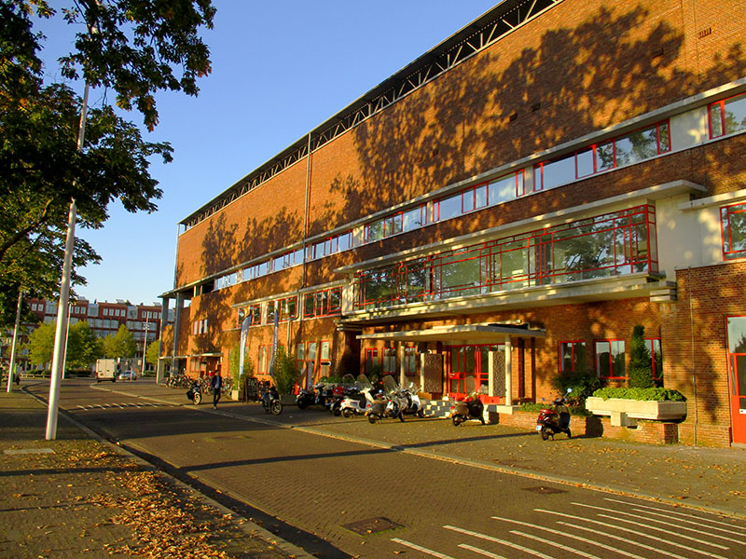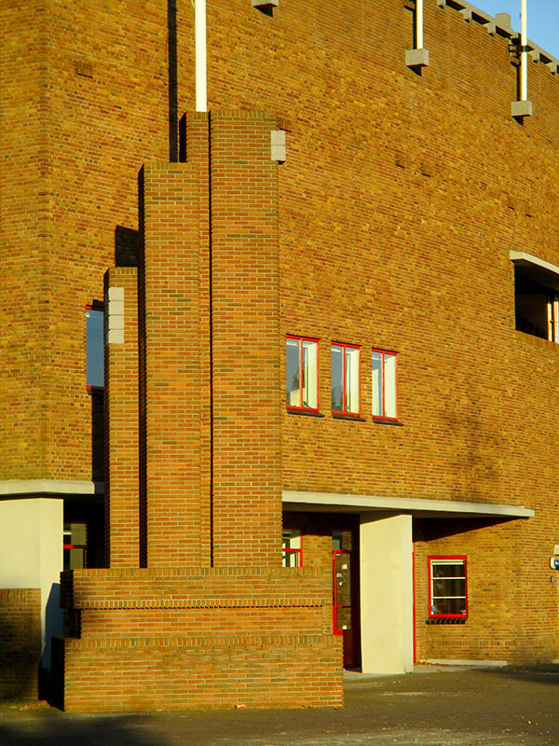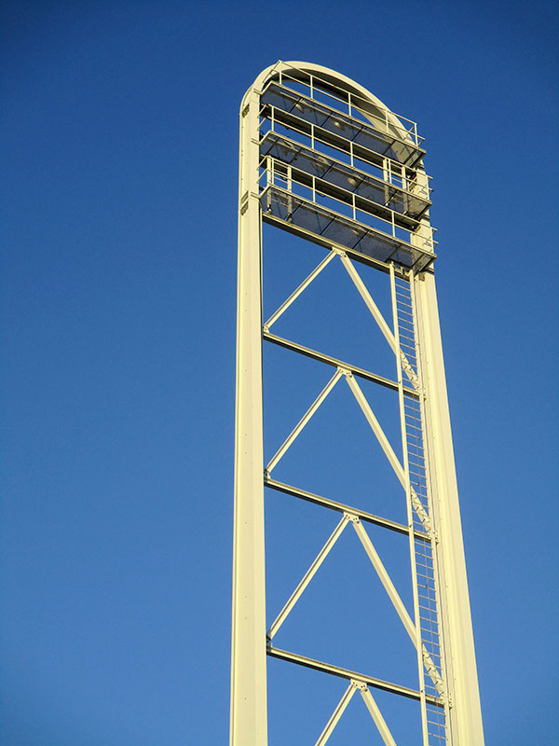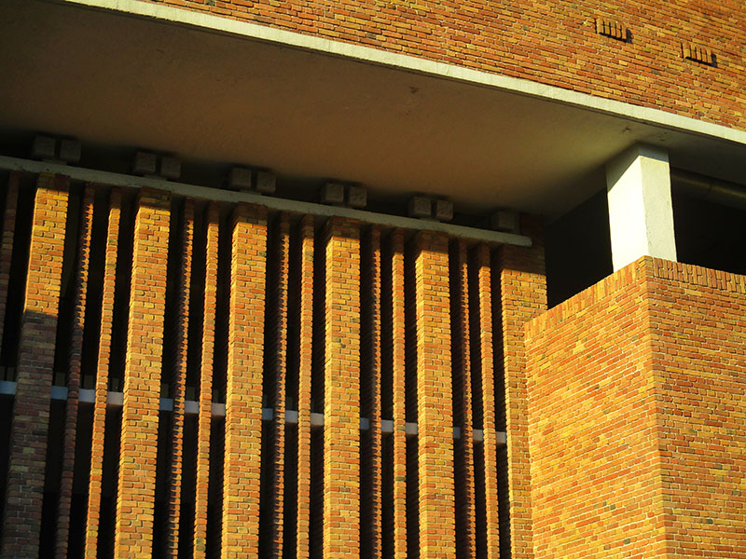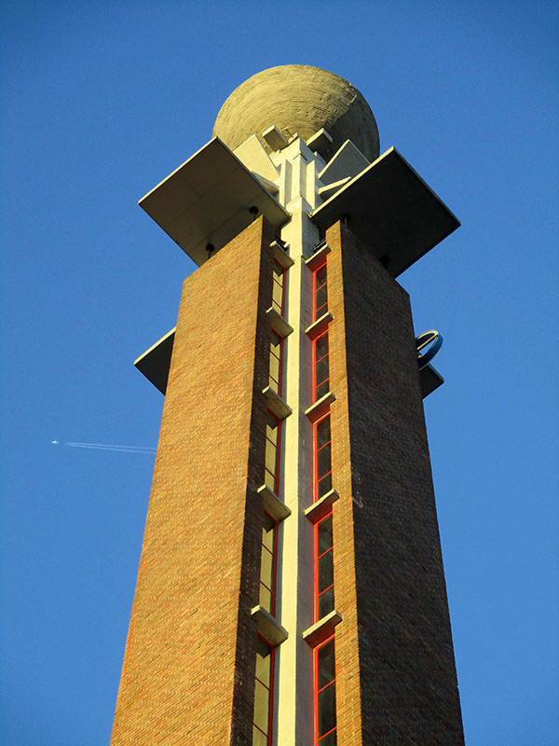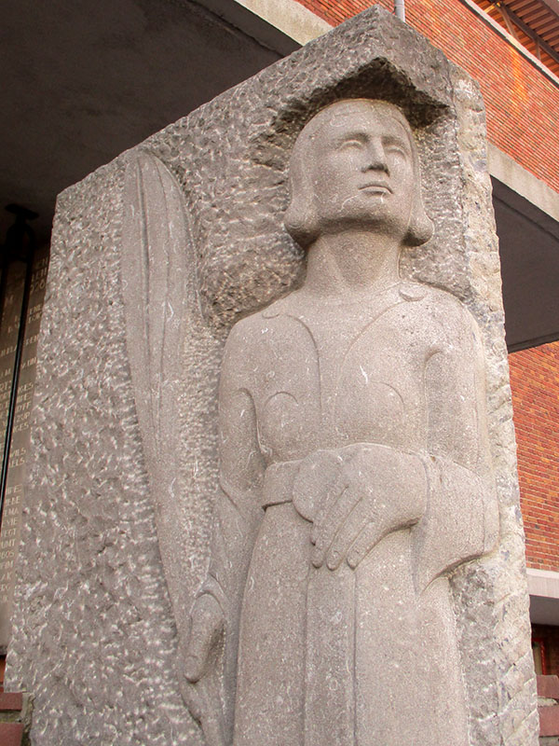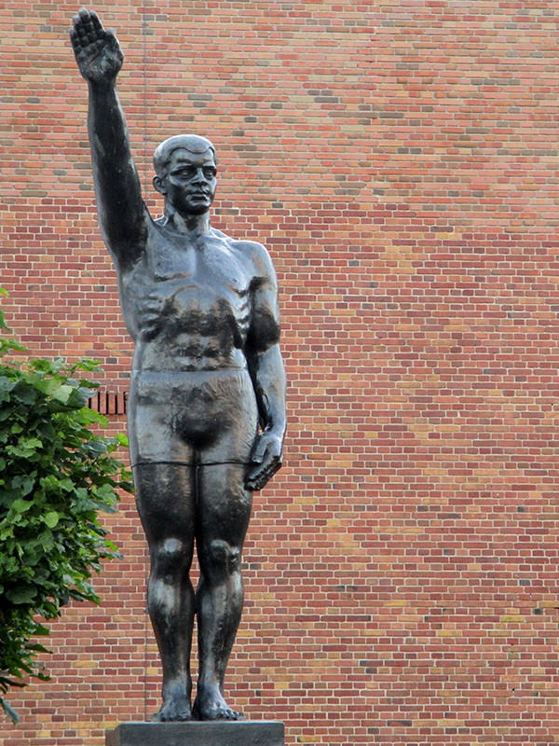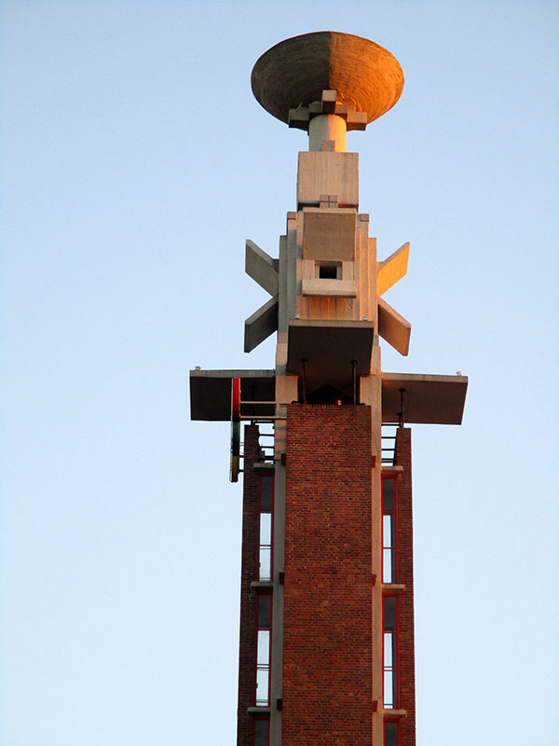
Facts and figures
- 1928
- Architect: Jan Wils
- Client: Comite 1928
- General Contractor: Kruithof en Scholten
- Building period: 1927-1928 (opening July 28, 1928)
- Sports: Athletics, Cycling (track), Equestrian (jumping), Football, Gymnastics, Korfball
- Capacity: 33.025
- 2000 (After the last renovation)
- Architect: Architectenbureau J. van Stigt
- Client: Stichting Behoud Olympisch Stadion
- General Contractor: Strukton
- Building period: 1997-2000 (opening May 13, 2000)
- Tenant: Phanos (athletics club)
- Capacity: 22.500

More photos after the break

